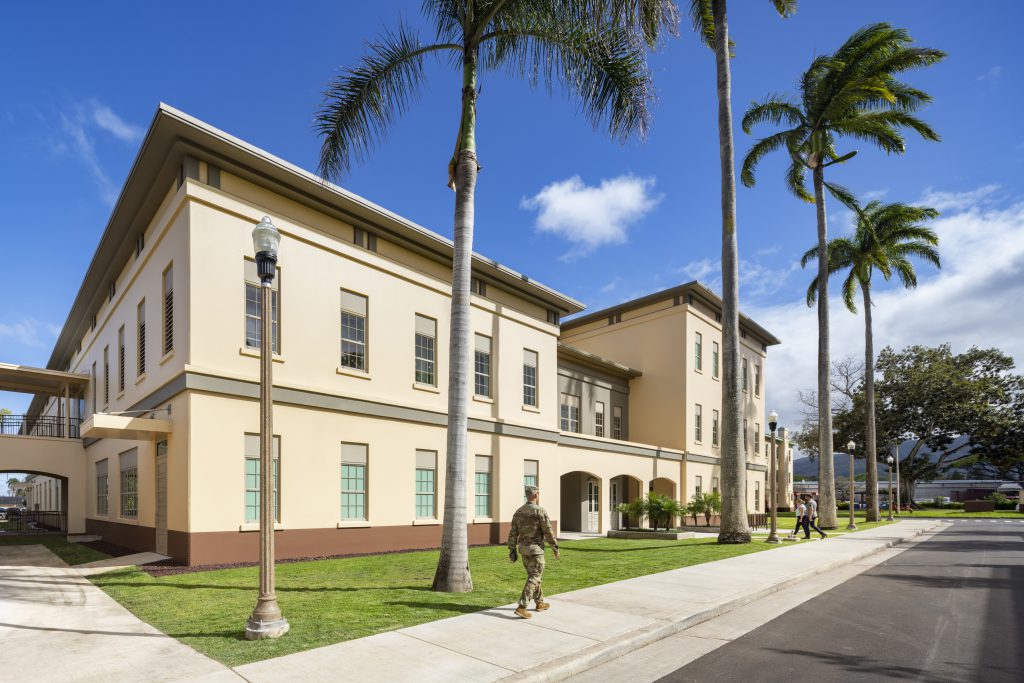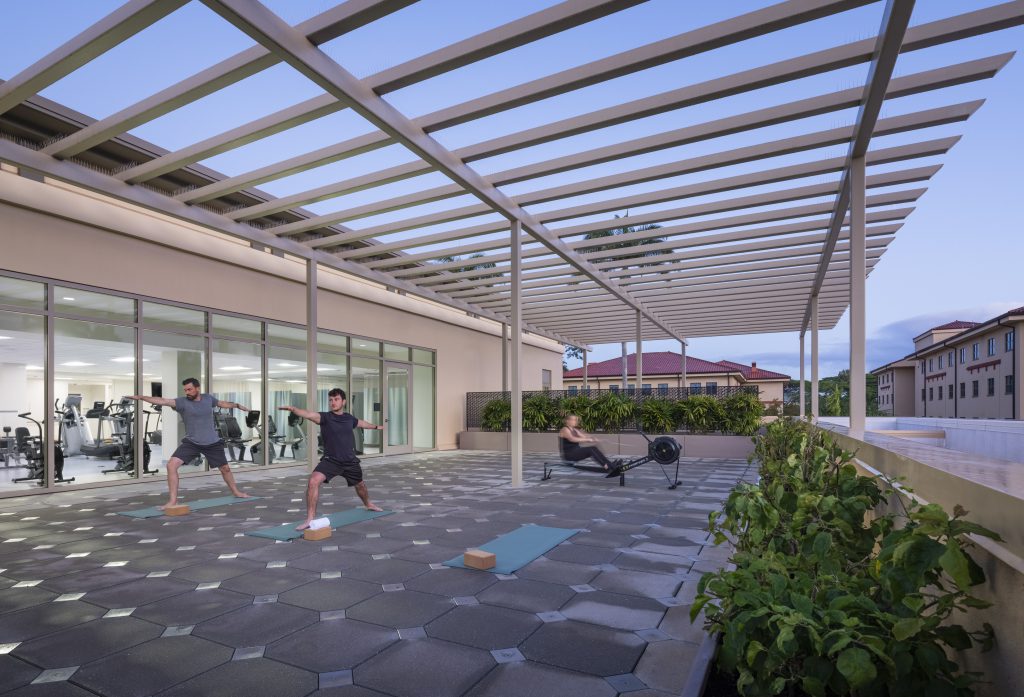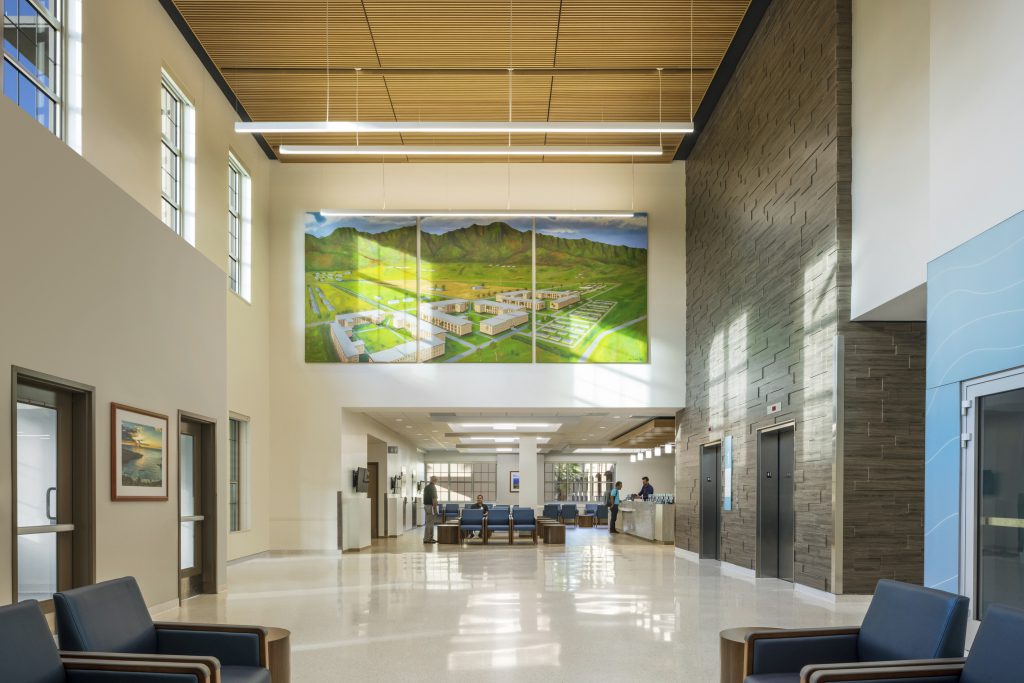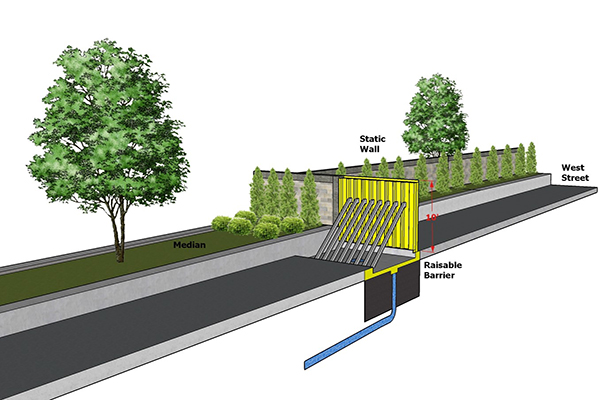By Peter Hoffmann, M.SAME
The historic medical district at Schofield Barracks, Hawaii, dates back nearly 100 years, with the majority of the buildings completed as a 500-bed permanent station hospital in 1928. The hospital cared for patients from the Pearl Harbor attack on Oahu, Dec. 7, 1941, and subsequent invasions in the South Pacific. Because of its location remote from the port facilities at Pearl Harbor, and the opening of the larger Tripler General Hospital in 1944, Schofield’s medical district evolved over time from an entirely inpatient facility to being redesignated in 1972 as a U.S. Army Health Clinic. Until 1988, it was the largest free-standing ambulatory care facility in the Department of Defense inventory. The campus was designated as historical and listed in the National Register of Historic Districts in 1998.
Architecturally, the campus is composed primarily of similar narrow two-story buildings connected by an outdoor lanai, which allowed the hospital to take advantage of Hawaii’s agreeable climate before the introduction of air conditioning. The recently completed Dental, Physical Therapy, and Behavioral Health Addition at the Desmond T. Doss Health Clinic is the largest building constructed in the medical district.
Designing and constructing this facility, however, meant balancing the demands of a modern health facility within the established style and standards of a historical district.

EXPEDITING THE REVIEW
Shortly after contract award, the design-build team, comprised of SS&A/Page Joint Venture and Hensel Phelps Construction, identified that the lengthy SHPD Section 106 review, which was critical for obtaining historic approval, could introduce significant delivery timeline setbacks.
With support from local firm Mason Architects, which provided historical design expertise and a history of working with the Cultural Resources Department of Army Garrison Hawaii, a dedicated exterior design team was rapidly deployed to expedite the study of the historic guidelines and develop a façade solution that would successfully maintain the campus’s historic integrity. The iterative exterior design process required several early-stage historic architecture design review meetings with the Environmental and Historic Preservation Officer to discuss façade strategies and options. In just 12 weeks, the design team developed and submitted the 100 percent exterior design package for the Section 106 review. By comparison, the remainder of the project was only just arriving at the 35 percent design completion stage. Identifying a critical path early and mobilizing a dedicated team to develop design strategies allowed key stakeholder concurrence to be obtained and critical approvals secured. These were necessary to maintain an aggressive overall design and construction schedule.
TAKING LOCAL INSPIRATION
The new building needed to fit within a finely scaled early 20th-century historical campus. Designers embraced the local architectural vocabulary that was created in the 1920s when Hawaii was focused on establishing a new local architecture with a unique identity. The resulting style is a blend of western and local elements, embracing both a simplified American Italianate style and native elements such as the open-air lanais that connect multiple buildings. The key design decision was to break the massing of the new building into smaller volumes to echo the mass/void pattern of the original structures. Additionally, the massing of the wings helps make a transition from the lower historical buildings to an existing three-story building across the street.
A second challenge involved the proportions of the windows punctuating the building exterior. Clinic requirements included a 16-ft floor-to-floor height to accommodate mechanical and medical systems. Many of the ceilings in the perimeter spaces were specified as either 9-ft or 10-ft tall, limiting the window head heights to 9-ft. This produced some very austere elevations that did not relate well to the surrounding buildings. The solution was to incorporate recessed lintels, painted a darker color, into the precast panels. This extended the visual proportions of the windows and, by extension, created well-proportioned façades that harmonized with the rest of the campus.
Patient and staff access to outdoor terraces and lush green roofs on every level continued the theme of embracing the Hawaiian climate. While the initial brief did not include outdoor spaces, the design team was able to integrate rooftop terraces for both the physical therapy department and a staff break area. A non-accessible landscaped roof garden was also created for the visual benefit of the behavioral health department. Additional outdoor patient and staff break areas were created at grade level and take advantage of the native shade trees and landscaping.

TECHNICAL CHALLENGES
The main concern in designing and building the clinic’s exterior to historic standards revolved primarily around satisfying LEED sustainability requirements, antiterrorism/force protection (AT/ FP) requirements, and cost-conscious local construction methods.
An example of this is the window design and detailing. The new windows had to match the existing six-over-six integral grid pattern, found in adjacent buildings, to meet historical requirements. However, the project also had to meet Unified Facilities Criteria requirements for high performing buildings as well as LEED criteria, which essentially meant that all glazing had to be insulated double pane glass with low-e coatings. Additionally, the windows had to meet AT/FP blast requirements. True divided-lite windows were not viable given those demands as well as cost concerns.
The solution was to provide visual dividers on the exterior face of the engineered insulated glass in order to not interfere with the blast absorption characteristics of the windows. A team of blast engineers, window manufacturers, and historical architects worked together to achieve a final design with the desired proportions and visual look to meet the strict historical demands and performance criteria.
Other challenges arose with the building envelope. The original exterior walls within the campus were cast-in-place concrete and essentially monolithic. To replicate that with the precast concrete panel system that was chosen, several hurdles had to be overcome. First, the clinic could not have any visible construction/expansion joints. The horizontal joints were loadbearing, fully grouted, and not a problem in this respect. The vertical joints, which had to accommodate expansion movements, were more challenging. The eventual solution was to apply several layers of paintable polyurethane sealant that was formulated so it would allow the elastomeric coating to be compatible and bond well. The sealant had to be carefully applied in stages; this ensured the final surface would be perfectly flush and not telegraph the joints through the direct-applied finish coat.
Attention to the alignment of the joints was most critical on the cornice precast section. This top section on the third level was a continuous structural ring beam to resist progressive collapse. Each vertical splice joint was evenly spanned on center to panels below to allow for a most even expansion and contraction. This allowed for a better tolerance range of sealant performance over time and yielded a consistent, historical aesthetic.

JOINING PAST AND PRESENT
The Dental, Physical Therapy, and Behavioral Health Addition at the Desmond T. Doss Health Clinic opened in May 2021, and has been lauded by the client and—perhaps most importantly—by patients and staff. Careful detailing and attention throughout the design and construction process resulted in a building that seamlessly integrated the new and the old.
This was highlighted when, upon returning to the campus after construction had been completed, a patient shared that “the exterior looks just like I remembered it, but the interior renovation is fantastic.” While both inside of the outside of the building are new, the comment underscores the efficacy with which the structure blends into the historical context.
Related Posts
-

The Northernmost Theater: A Crucial Frontier for National Security
With abundant natural resources and a critical geographic positioning, the Arctic continues to rise in importance to America’s strategic interests, requiring an ongoing evolution of military, economic, and diplomatic policy. -

Protecting Military Facilities From Flood Risks
As military installations across the nation face increasing flooding risks driven by climate change, understanding the types of floods, their causes, and available measures to mitigate risk can support better resiliency upgrade projects. -

Gaining Real-Time Water Leak Detection
At Devens Reserve Forces Training Area, advanced water meters are offering real-time monitoring of water systems and automated alerts, increasing the installation’s ability to identify leaks and make timely repairs.