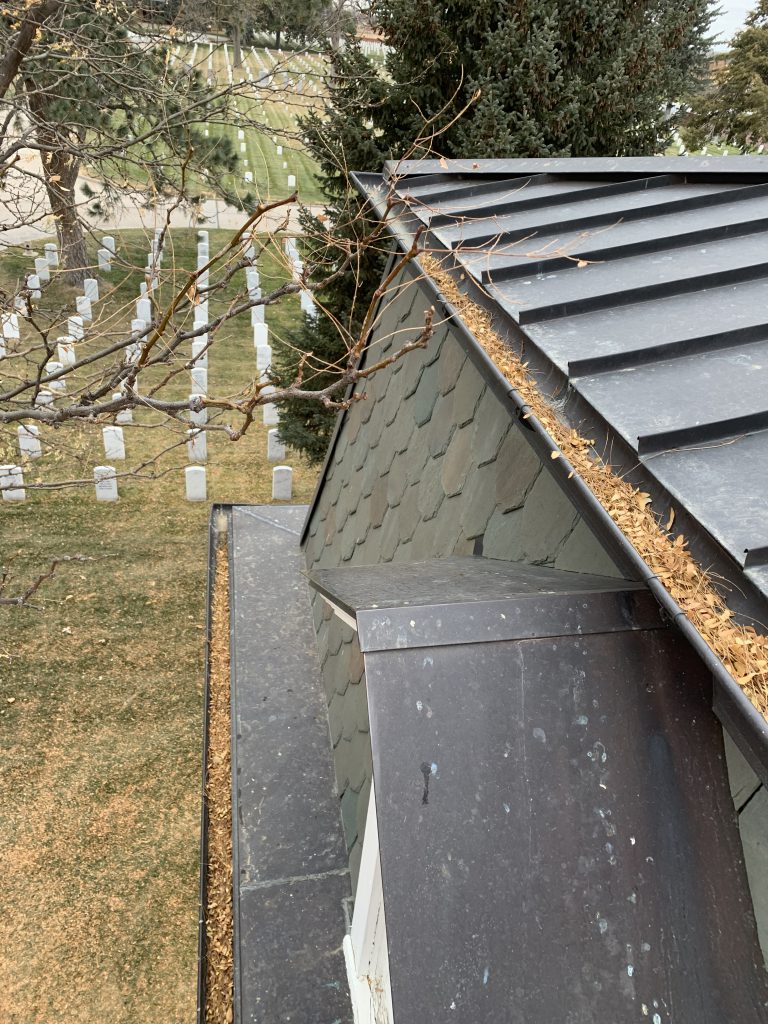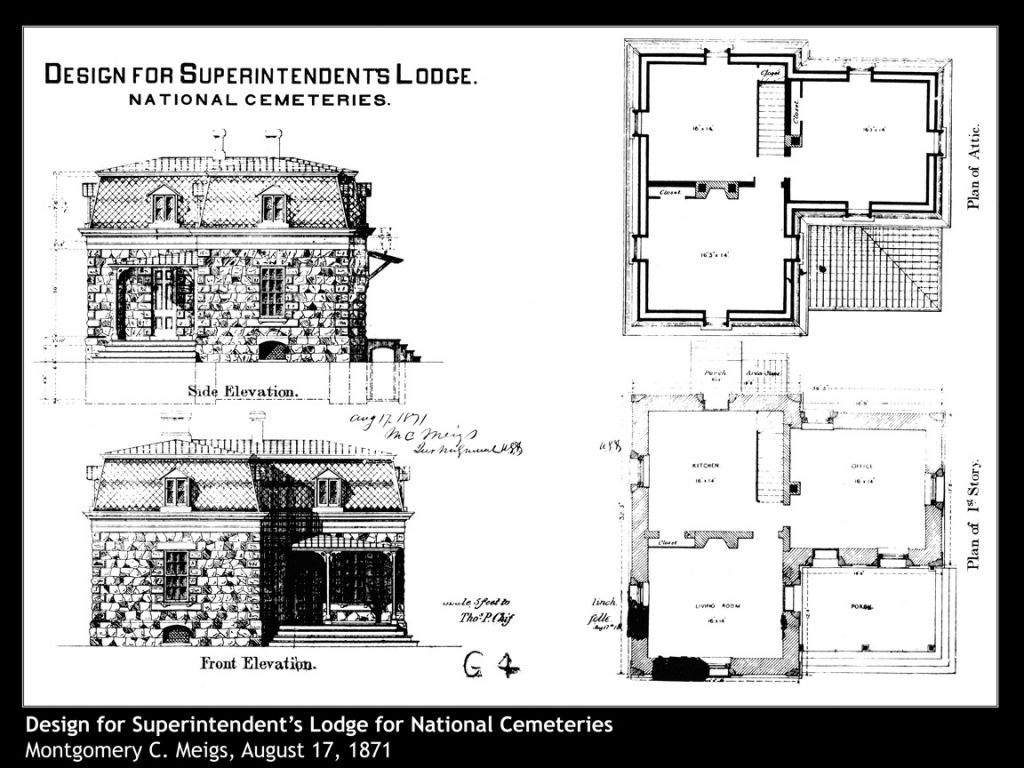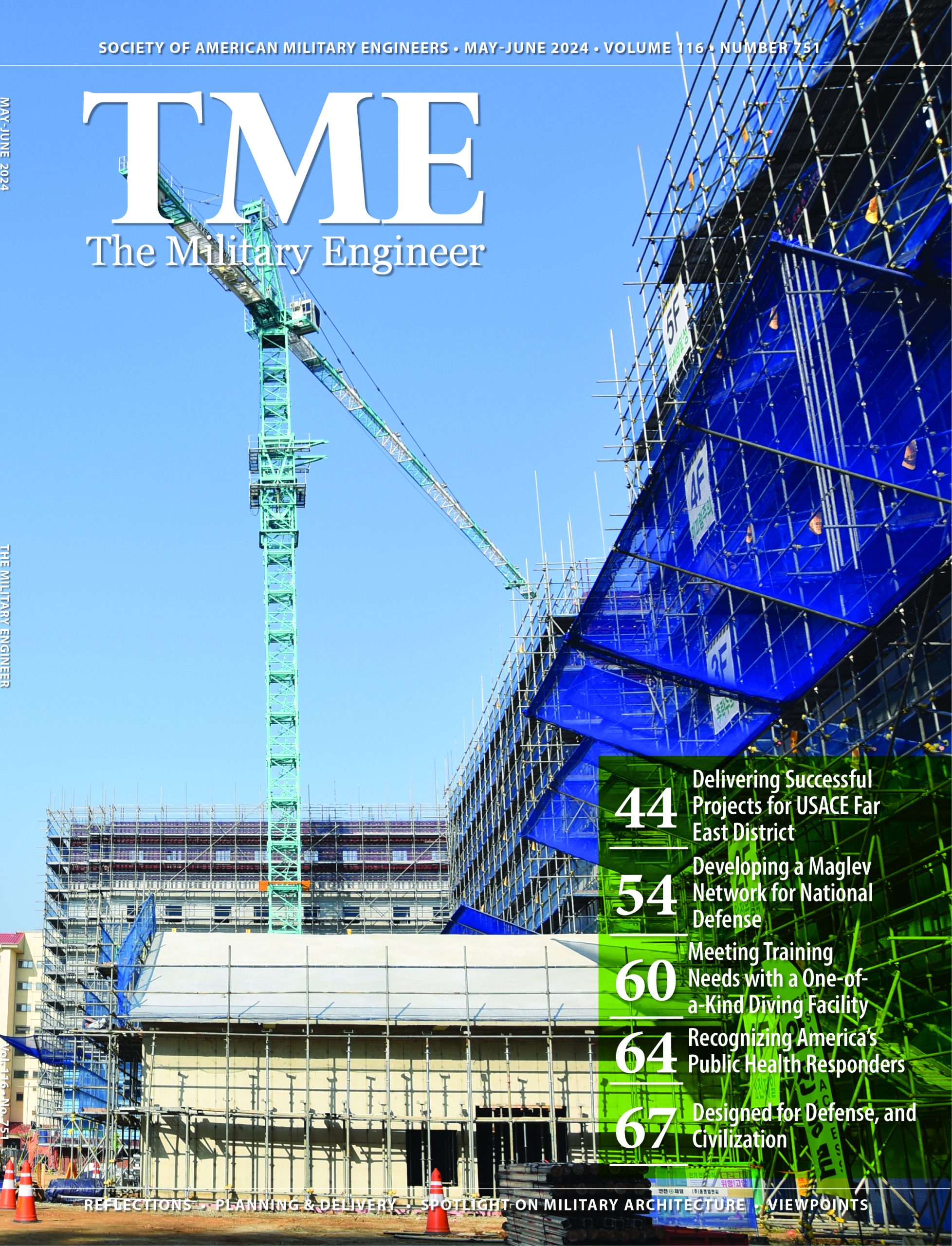By Leila Hamroun, AIA, NCARB, GPCP, M.SAME, W. Edward Hooker III, M.SAME, Kirsten Hébert, M.SAME, and Kristina Whitney, M.SAME

PHOTO COURTESY USACE ST. LOUIS DISTRICT
The origins of the National Cemetery Administration (NCA) are rooted in an act passed by the U.S. Congress on July 17, 1862, to provide a sacred burial place for America’s fallen Union soldiers. The first 12 cemeteries were established that year under the responsibility of the U.S. Army Office of the Quartermaster. Immediately after the Confederate surrender, the national cemetery system was expanded and included the creation of buildings or “lodges” to house cemetery caretakers who oversee day-to-day operations.
Over time, criteria for burial expanded from fallen Union soldiers to most servicemembers and their dependents. Today, NCA, an agency within the Department of Veterans Affairs, operates 156 national cemeteries and 34 soldier lots and monument sites in every state, Guam, and Puerto Rico; this portfolio includes many unique caretaker lodges dating from the mid-1870s to the 1950s. The significance of these assets was recognized in 2011, when the Keeper of the National Register determined that all national cemeteries are eligible for inclusion to the National Register of Historic Places due to congressional designation and status as national shrines.
Originally intended as residences, the caretaker lodges now facilitate administration services essential to the management of the hallowed grounds. Because of these changes of use and shifting funding priorities, routine maintenance, however, was sometimes insufficient to maintain the lodges. Much-needed renovations took a backseat to other initiatives, causing many of the buildings to fall into disrepair.
With the inclusion of the cemeteries and lodges on the National Register of Historic Places, however, NCA was obliged to pursue a stewardship program for these unique assets.
Preserving History
The federal government is mandated through the National Historic Preservation Act of 1966 to protect and maintain its historic properties. To meet this requirement for the caretaker lodges located on the national cemeteries, in 2018, NCA partnered with the St. Louis District of the U.S. Army Corps of Engineers, which had a strong contingent of subject matter experts with the Mandatory Center of Expertise for the Curation and Management of Archaeological Collections, to develop a long-term lodge rehabilitation program.
With only 53 lodges remaining nationwide it was critical that NCA and its partners ensure these historic properties remain relevant. The goal was to be a model of thoughtful, successful historic preservation interventions—meeting programmatic needs while following the Secretary of the Interior’s Standards for the Treatment of Historic Properties. To drive the effort, St. Louis District leveraged specialized design expertise available through existing IDIQ contracts to update condition assessments, prepare Historic Structure Reports, and develop construction documents for the remedial work recommended in the reports. In total, the program has since initiated 23 lodge projects, currently in different stages of design and construction. The Mobile National Cemetery Caretaker Lodge in Alabama was the first reconstruction completed and rededicated in February 2023.
Comprehensive Documentation
Between 2010 and 2012, the National Park Service produced Historic Structure Assessment Reports, which created a strong basis of documentation and provided a preliminary road map for rehabilitation. Although a valuable starting point, they required updates to reflect current conditions. Furthermore, historic documentation, records of maintenance, and renovation campaigns were not often readily available, or they were difficult to utilize due to their condition or lack of reference since each cemetery implemented their own record protocols.
As a result, these projects provided an opportunity to gather a comprehensive database of archival documentation, informing the current work and supporting both future projects and ongoing maintenance efforts. Almost all the recovered records required some level of conservation due to age and less than optimal storage conditions. Documents have been captured, stabilized, and reformatted into digital objects for long-term preservation. Engaging the Mandatory Center of Expertise for the Curation and Management of Archaeological Collections provided an added benefit, as preservation archivists on staff were able to implement conservation treatment and deliver documentation seamlessly to the design team. Beyond the creation of a valuable records collection, the nationwide reach of this program identified weaknesses and gaps in the NCA’s records protocols and implemented some strategies for making those whole and more accessible.
As part of the overarching initiative, a Tetra Tech-Stanley Joint Venture was selected to provide preservation planning and design services for six lodges at national cemeteries in Fort Scott, Kan., Fort McPherson, Neb., Camp Nelson, Ky., Glendale, Va., Cypress Hills, N.Y., and Corinth, Miss. The scope of work included full multidisciplinary design services, hazardous materials investigation, specialized masonry conservation assessment, and targeted construction management services focused on specialty historic preservation aspects.
No One Size Fits All
Although the lodge design originally followed standardized plans with regional variations, it became clear that each building felt the impacts of its environment, local conditions, and individual usages. These variations were exacerbated by the nationwide renovation programs of the Works Progress Administration from 1935–1943 that did not utilize a standardized design approach. Modern preferences, local interpretations, and implementation mechanisms further affected outcomes at individual cemetery sites. It became critical to develop a consistent approach through a cohesive preservation philosophy that would guide design decisions and resultant expectations.
Staggered projects were managed programmatically, with an overall design and implementation approach. Lessons learned could be applied seamlessly and continue to accrue throughout program development. Taking an iterative approach also supported the retroactive integration of updated decisions at varying deliverable stages. This expedited the recirculation of the processes to improve the overall outcome for all projects, whatever their order of precedence.
The reconstruction program created a standardized stewardship protocol implemented across each location, with historic preservation qualification requirements throughout the project team, from designers to contractors. Through integrated partnership, it provided a road map to support the successful implementation of NCA’s obligation.

PHOTO COURTESY TETRA TECH
Maintaining Collaboration
The scale, character, and diversity of the historic lodges made the projects outliers compared to typical Corps projects. Conformance with applicable standards and programmatic goals required a nuanced application of both NCA and Defense Department design criteria. With the critical role played by each team member (NCA, St. Louis District, and other local Corps districts), communication and consensus on applicable standards and project expectations became an essential component of successful project execution.
An endeavor of this scale can only be achieved through committed intergovernmental and public-private partnerships, dedicated to the preservation of these distinct historic resources within the federal portfolio.
Working with the design team, NCA and the Mandatory Center of Expertise for the Curation and Management of Archaeological Collections developed memoranda that provided a framework for consistency across various districts, while also remaining respectful of local preference for specific disciplines, procurement, and execution protocols. This flexibility allowed for an overall approach applicable to all projects, notwithstanding the intended use. An endeavor of this scale can only be achieved through intergovernmental and public-private partnerships, dedicated to the preservation of these distinct historic resources within the federal portfolio. These lodges may appear humble, but they resonate with visitors to the national cemeteries and demonstrate our duty to the families of the fallen. By providing respectful stewardship of the grounds and properties where these service members are laid to rest, we continue to honor their memory.
Historical Construction

From 1861 to 1882, under the leadership of Brig. Gen. Montgomery Meigs, USA, the Army Office of the Quartermaster implemented a standardized construction program to equip all national cemeteries with permanent features. Focusing initially on three core pillars—a lodge, fortified boundary walls, and a flagpole—the work expanded over time to include gates, access roads, flagstaff, cisterns, and other elements.
Caretaker lodges began as temporary, one-story, wood-framed buildings localized to the Civil War cemeteries, but eventually grew to over 180 lodges constructed between 1865 and 1954. In the late 1860s, one-story masonry structures replaced the temporary buildings, with floor plans providing an office, living space, and outhouse. Layout refinements in the 1870s modified the L-shaped to incorporate a second story within a mansard roof. These larger buildings provided additional living space, and the design (now the “Meigs Plan”) continued to evolve through the early 1880s. The next significant modification occurred in the early 20th century with the inclusion of kitchen wings, indoor plumbing systems, and updated electrical systems as living standards changed. Although 75 percent of the lodges were built in the 19th century (58 following the Meigs Plan with standardized typology), each has its own distinct characteristics—reflecting localized site constraints, regional materials and design features, and eventual changes in preferred aesthetics. Early 20th century iterations shifted from the L-shaped Second Empire and Gothic Revival plans to reflect other popular but still-standardized Revival styles. By the mid-1900s, localized designs adapted to climate and style became typical.
Leila Hamroun, AIA, NCARB, GPCP, M.SAME, is Senior Preservation Architect, Tetra Tech; leila.hamroun@tetratech.com.
W. Edward Hooker III, M.SAME, is Historic Architect, Cultural Resources Manager, and Lodge Preservation Program Manager, National Cemetery Administration; william.hooker@va.gov.
Kirsten Hébert, M.SAME, is Archivist and Historian, and Kristina Whitney, M.SAME, is Historic Preservation Technical Lead, USACE St. Louis District. They can be reached at kirsten.l.hebert@usace.army.mil; and kristina.m.whitney@usace.army.mil.
More News from TME
-

TME May-June 2024
The May-June 2024 TME includes articles on planning & delivery, Reflections from Rear Adm. Emil Wang, JD, USPHS, and a recap of the Society’s spring programming. -

Reversing the Shrinking Industrial Base
Incentivizing companies to remain as advanced small businesses, without needing to transition to the large fully open competition market, coupled with difficulties for new small businesses to enter federal acquisition, has resulted in a steady pattern of decline in the nation’s defense industrial base, carrying with it risks to innovation, global standing, and national security. -

Fulfilling the Mission
Rear Adm. Dean VanderLey, CEC, USN, Commander, Naval Facilities Engineering Systems Command, sits down with TME to discuss the Department of the Navy’s Systems Command for shore facilities and expeditionary equipment, Naval Facilities Engineering Systems Command (NAVFAC) and its varied responsibility that directly support warfighter lethality.