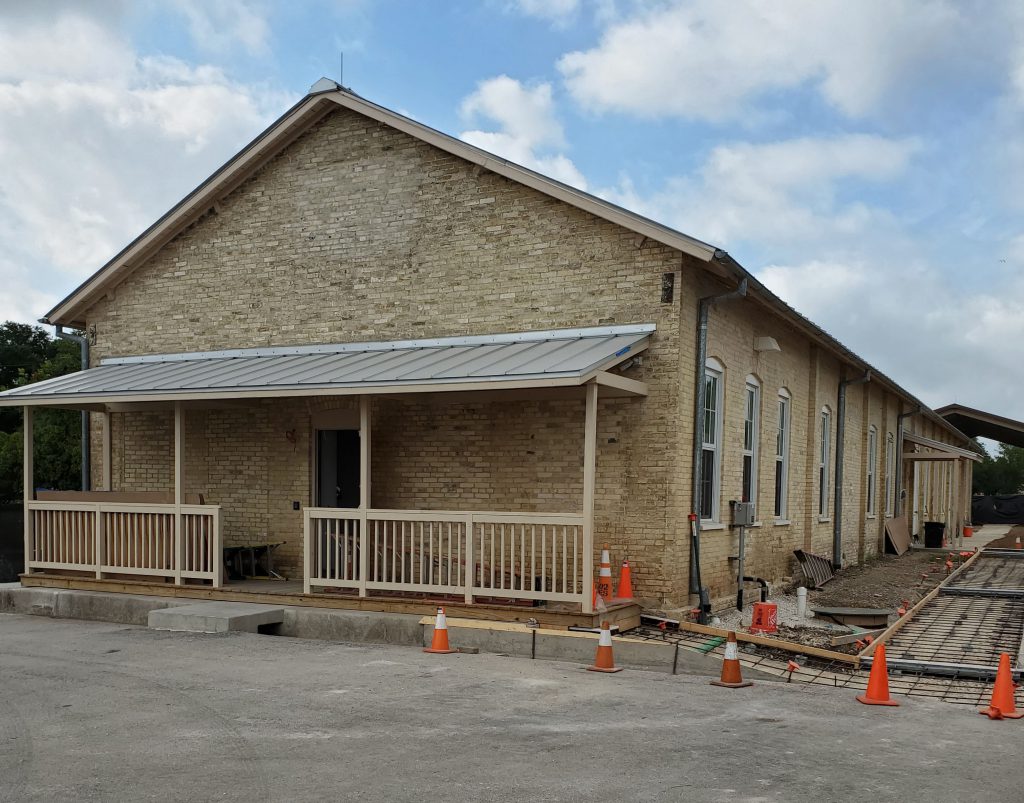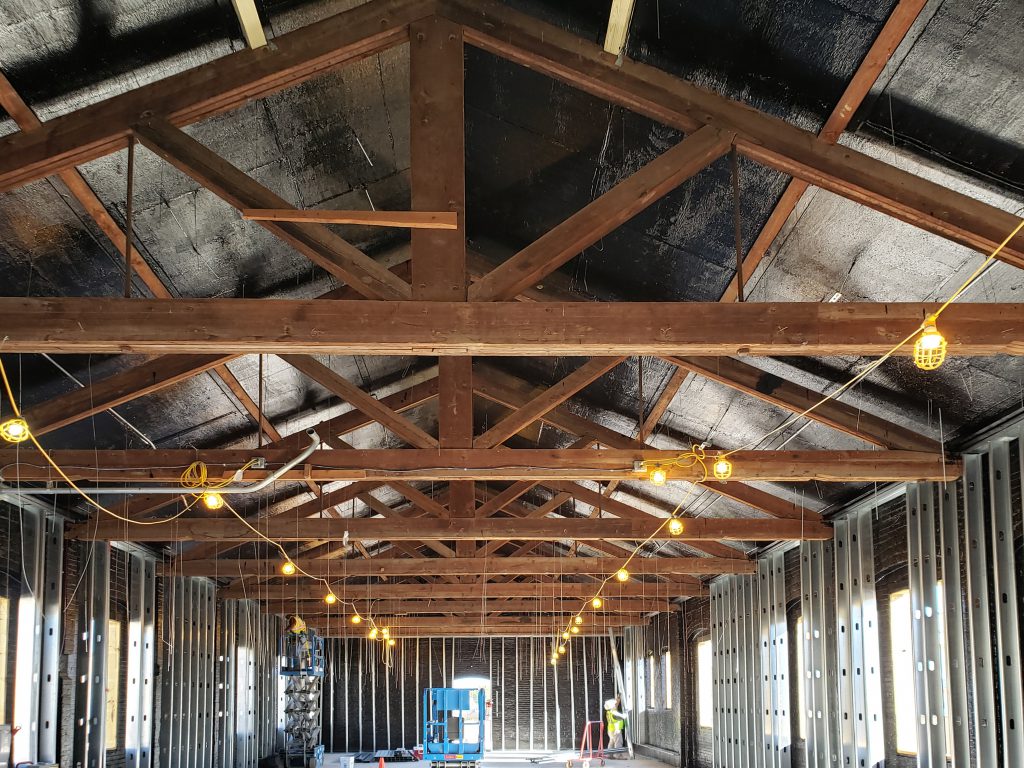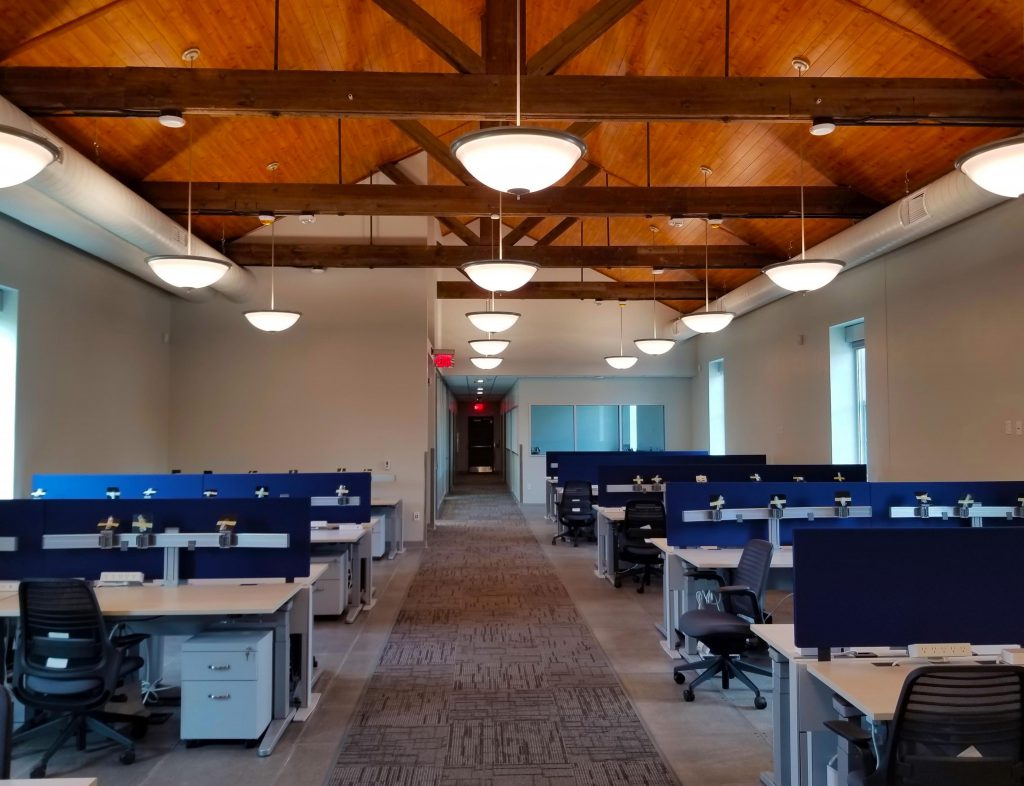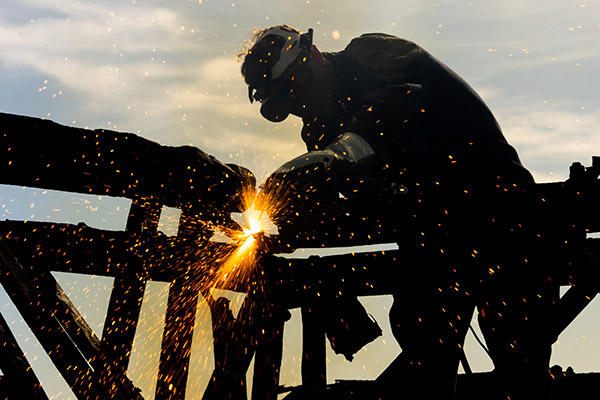By Ambre Konopa
Located in San Antonio, Fort Sam Houston is one of the oldest active U.S. Army posts in America: serving both as the birthplace of military aviation during the Spanish-American War and as the training ground of the 1st United States Volunteer Cavalry (Roosevelt’s Rough Riders), commanded by Col. Leonard Wood, USA. In 2010, Fort Sam Houston merged with Randolph AFB and Lackland AFB, becoming the three primary locations of the newly formed Joint Base San Antonio. Today, the installation is home to the command headquarters of U.S. Army North, U.S. Army South, as well as Army Medical Command Headquarters, U.S. Navy Regional Recruiting, and the San Antonio Military Medical Center.
With its celebrated history, the base maintains one of the largest collections of historic military post structures. Careful preservation of essential buildings, while practical and efficient, also allows Fort Sam Houston to live with its history and lends character to the community. Recently, the Fort Worth District of the U.S. Army Corps of Engineers elected to renovate one of these historic structure, Building 56, into a modern-day administrative office—commemorating the memory of the soldiers and civilians that have served the nation and serving as a reminder of the Fort Sam Houston mission.

PHOTOS COURTESY EXP FEDERAL
STEEPED IN HISTORY
Once a hitching post and horse stable during the 1800s, Building 56 is a 4,900-ft² historic one-story building located east of the historic Quadrangle Complex, a setting well known for its peaceful landscape of trees, deer, and peacocks, which have lived there since the 19th century.
Over the last few decades, Building 56, which was originally constructed as a concrete slab structure with load bearing exterior brick masonry walls with brick pilasters and wooden roof truss with a standing seam metal roof assembly, has been used for storage, artifact curation, vintage military vehicle exhibition, arms and artillery pieces, and various administrative operations to support the main museum. Attached to the exterior walls at the north side of the building is a covered wooden porch. Door openings and a long colonnade of windows marching along the east axis have been preserved throughout past renovations.
SURVEY & INVESTIGATION
To prepare for repurposing the history-rich structure into a modern, functional administrative space in compliance with Unified Facilities Criteria for Department of Defense buildings, Army Design Criteria, and current industry codes and standards, an initial site survey and investigation was conducted in 2017. The findings revealed that the simple masonry structure had endured weathering from exposure to the elements, functional changes, and even several wars that had left behind bullet holes. The structure also was found to have a number of modern health and safety issues. On-site inspection of building materials showed asbestos in several construction materials by visual inspections and bulk sampling. Additionally, lead paint was found on exterior and interior walls. Through the Clean Air Act, the Environmental Protection Agency established a National Emission Standard for Asbestos, which regulates reporting requirements, work practices, waste disposal, and emissions from facility modification or demolition operations. Additionally, the State of Texas has adopted a set of regulations, the “Texas Asbestos Health Protection Rules,” for all buildings with public occupancy or access. Any disturbance or removal of asbestos-containing building material is subject to the statute. Abatement of lead and asbestos was performed on Building 56 while minimizing the impact on the historic structural elements.
As is the case with many historic structures, the subgrade had slowly settled over time, creating drainage and erosion challenges. This caused the existing concrete slab to crack and allowed ground water to seep up through the existing vinyl tile flooring. To mitigate this issue, the site underwent grading improvements, and a new concrete slab was poured to provide a level surface for a new raised access floor system. The grading improvements included adding a low slope swale along the west side of the building, around the south side of the building, and out through an existing drainage cut located in the sidewalk, to be conveyed into the existing curb and gutter on New Braunfels.
To meet new functional requirements while retaining the building’s historical value, work was executed in a manner that minimized the destruction of the building’s historical fabric. To create a thermal barrier on the exterior wall, the exterior masonry was tuck-pointed, cleaned, repaired, and restored. In areas where bullet holes were found, the façade was dismantled and existing bricks were flipped and reassembled. Cracks and joints were sealed with spray-applied vapor barrier installed over existing interior masonry wall. Gypsum wall boards were applied over 6-in high-density foam insulation and metal studs. All exterior doors and frame assemblies were replaced to match existing features, along with exterior window sashes. The existing historical porch, where significant deterioration had occurred, was demolished and reconstructed in kind to preserve the building’s historical appearance.
To reach current accessibility standards prescribed by the Americans with Disabilities Act (ADA) and Architectural Barriers Act (ABA), both interior and exterior improvements were required. On the exterior of the building, a concrete ramp with hand and guardrails was added to span over the drainage trench and connect the parking lot to a new accessible sidewalk leading to the main entrance on the west side of the building. When planning the interior layout, ADA/ABA accessibility clearances were observed. New interior signage meeting the Fort Sam Houston Base Unified Facilities Design Criteria and ABA Accessibility Standard was constructed throughout.

RENOVATED INTERIOR
Interior finishes were selected to retain Building 56’s heritage and significance while adding a contemporary layer and providing value for the future. The historic character was highlighted by exposing the original heavy timber beams and cathedral ceiling. Rustic wood planks were selected to complement the historic beams and act as a focal point in the open office. Plastic laminate in a reconstituted oak pattern with a relaxed straight grain and medium texture adorns the cabinets in the break room and toilet partitions in the restrooms. The coloring is an overall espresso background with light brown rays to complement the heavy timber beams and aid in creating a unified interior design.
To hide utilities, wiring, and mechanical systems, a raised access flooring was introduced. The all-steel metal panels sit on pedestals approximately 6-in above the finished concrete floor and are provided throughout, apart from the mechanical room and restrooms. The mechanical room is only accessed from the exterior of the building, enabling the floor elevation to remain at the new slab height.
In the restrooms, a concrete slab was poured to match the raised access floor elevation and finished with durable porcelain tile. Modular carpet tile with multi-directional lines to hide wear and tear was provided in the private offices, conference room, and traffic areas for sound control. In the open office, the raised access flooring panels have been left bare to provide ease of access to the utilities below the flooring system.

BLENDING PAST AND PRESENT
There is historic and cultural importance in preserving structures that tell a story and commemorate the past. By continuing to preserve important military base facilities, we can extend the rich historic timeline of military posts while renovating them for the future needs of the site as they evolve.
This renovation project is an example of blending modern technology, applicable codes, and client needs with historical structures. Thanks to a considered and careful approach to its improvements, Building 56 will be ready to continue supporting the modern mission of Fort Sam Houston while preserving the history of a time-honored installation.
Related Posts
-

Reversing the Shrinking Industrial Base
Incentivizing companies to remain as advanced small businesses, without needing to transition to the large fully open competition market, coupled with difficulties for new small businesses to enter federal acquisition, has resulted in a steady pattern of decline in the nation’s defense industrial base, carrying with it risks to innovation, global standing, and national security. -

Fulfilling the Mission
Rear Adm. Dean VanderLey, CEC, USN, Commander, Naval Facilities Engineering Systems Command, sits down with TME to discuss the Department of the Navy’s Systems Command for shore facilities and expeditionary equipment, Naval Facilities Engineering Systems Command (NAVFAC) and its varied responsibility that directly support warfighter lethality. -

A Roadmap for Clean Energy on Kwajalein Atoll
A recent effort led by U.S. Army Space & Missile Defense Command to meet the Army Climate Strategy for operations on Kwajalein Atoll studied potential courses of action that would help the remote installation reach 100 percent carbon-pollution free electricity by 2030.