By J.J. Tang, LEED AP, FAIA, F.SAME
Throughout history, facilities meant for military purposes also have played an outsize role in shaping technological advancements, the art of war, community values, commerce, and urban planning for societies across the globe.
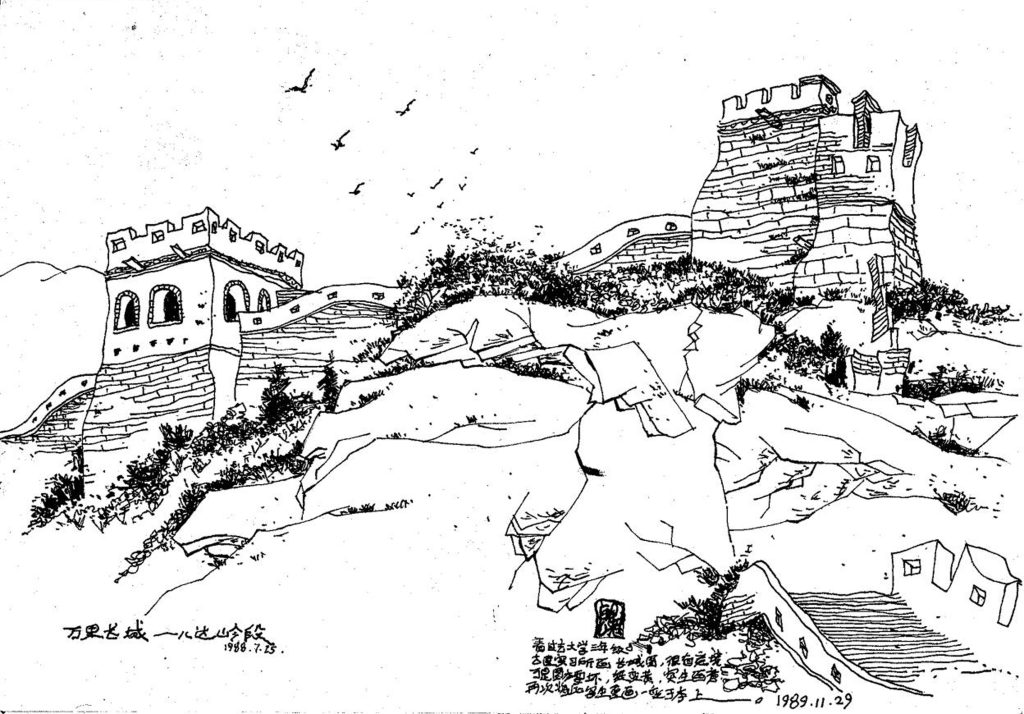
Military architecture reflects the physical characteristics of military engineering. Together, these structures prioritize functionality, durability, and the ability to withstand threats.
Just as conflict has been with us since the dawn of time, so, too, has its accompanying military architecture. Like religious architecture, military design has played a significant role in shaping history. What is special about military architecture is that its primary purpose is to help advance the art of war. Therefore, military architecture has often been at the forefront of architectural innovation, driven by the need for superior defense and offense.
Military architecture reflects the physical characteristics of military engineering. Together, these structures prioritize functionality, durability, and the ability to withstand threats.
Similarly, military architecture has had a profound contribution to society and serves as a symbolic guardian of the free world that we are fortunate to inhabit. Structures designed by military architects and engineers over millenniums, such as city walls, fortified towns, star-shaped forts, siege towers, and even underground bunkers and tunnels, have played crucial roles in shaping the dynamics of warfare. They have influenced the outcome of battles and conflicts, territorial conquests and defenses, and the rise and fall of civilizations.
Marking Progress
Because of a need to support defense or offense in the most advantageous way, military architecture uses the predominant, strongest construction technology of that society at a particular time. The discipline should combine cutting-edge construction techniques, military strategy, engineering prowess, psychology, artistic symbolism, and adaptive capabilities to create secure and efficient singular structures or expansive installations that meet the challenges of warfare and withstand the test of time. This knowledge was often passed down to generations and applied in other areas of architecture and engineering.
Military architecture is designed to be flexible. It can be modified, expanded (or even reduced) to accommodate changing warfare tactics or technological advancements. This adaptability ensures that military structures remain relevant and effective for extended periods of time. As technology progresses and new strategies and challenges arise in the realm of warfare, so, too, does military architecture and engineering need to advance to stay at the forefront of the art of war.
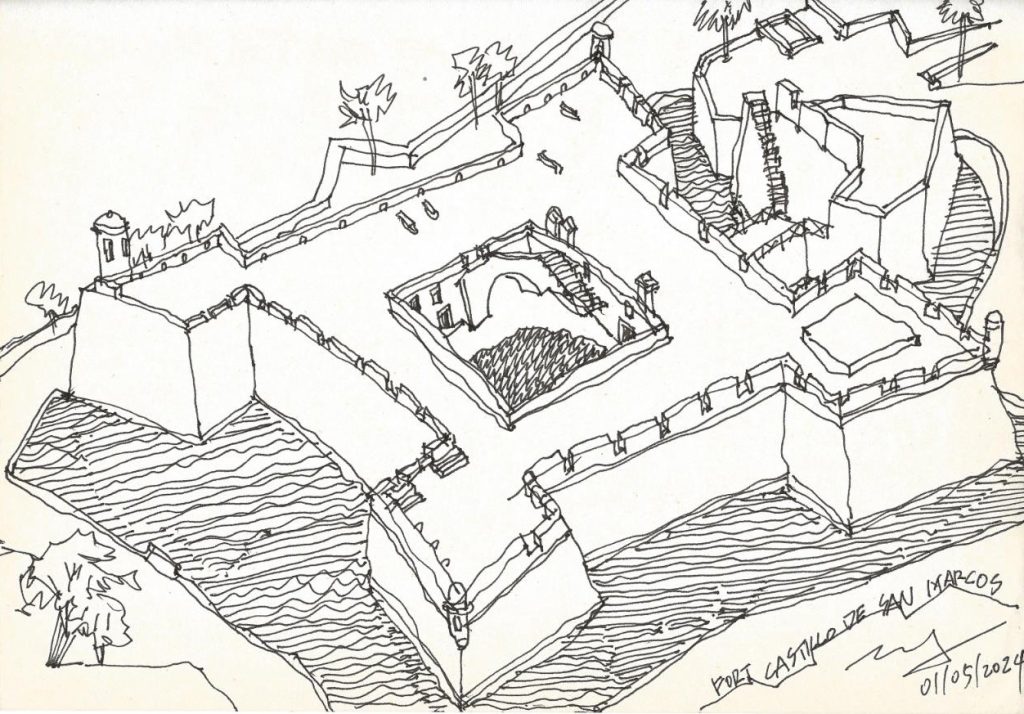
By showcasing ingenuity, strategic thinking, and engineering prowess of civilizations throughout history, military architecture can be timeless. It often holds symbolic significance and has become an integral part of the cultural and historical heritage of many societies.
Fortresses, castles, defense perimeters, and other strategic structures often hold great architectural and aesthetic value, attracting tourists and preserving the memory of past conflicts. These structures serve as reminders of historical events and can shape the identity and collective memory of a population.
Practical Legacy
The Great Wall of China is regarded as a powerful, iconic symbol. But when it was constructed, it was purely for military purposes.
Built over centuries, the wall is a remarkable feat of ancient architecture and engineering. It stretches thousands of miles and served as a defensive barrier against invasions from the north. The combination of deliberately designed watchtowers, signal beacon towers, battlements and parapets, motte-and-bailey structures, and strategic gates and passes, coupled with durable materials and adaptive innovative engineering techniques, allowed the wall to function as an effective military defense and stand as a testament to the advanced capabilities of the Chinese citizenry.
Even though it was erected as a military structure, the wall holds significant symbolism beyond its practical purposes. It carries cultural, historical, and nationalistic meanings for the Chinese people. Today, it is a UNESCO World Heritage site and a testimony of what military architecture can contribute to civilization.
Form and Function
The Castillo de San Marcos National Monument in St. Augustine, Fla., built by the Spanish in the late 17th century (completed in 1695) to defend the colony and the Atlantic trade route, is the oldest preserved masonry military fortification in the continental United States and represents more than 450 years of cultural intersections. It is a prime example of military architecture from the colonial period in the United States.
The fort exhibits several architectural and engineering innovations that contributed to its effectiveness and gave the Spanish a tactical advantage. It was built primarily from coquina, a naturally occurring sedimentary rock composed of fragmented shells. The use of coquina in construction was innovative because the material absorbed the impact of cannonballs rather than shattering. This unique quality made the fortress resilient to artillery attacks. This creative way of adapting locally available materials highlights the need for architects to consider the availability and characteristics of local materials when designing structures.
With its star-shaped fortress design and layout, the fort is the second earliest in North America to incorporate a bastion system, a design that features projecting triangular bastions at each corner. The architecture reflects a strategic response to advancements in artillery and allowed for better defense and control of the surrounding areas. This innovation in defensive planning (incorporating overlapping fields of fire and minimizing dead zones) has influenced the design of defensive structures and even some aspects of urban planning.
The fortress successfully combines defensive features with practical elements such as living quarters, storage rooms, and wells. This integration of form and function is a fundamental principle in architecture, emphasizing the importance of designing structures that not only serve a specific purpose but meet the practical needs of the inhabitants.
That the Castillo de San Marcos has withstood various sieges throughout history attests to the effectiveness of this ingenuity. By showcasing innovative solutions in material use, defensive planning, integration of features, adaptability, and the combination of form and function, the fort has contributed to the broader field of architecture.
Shaping Urban Plans
Security considerations have shaped human settlements since prehistoric times. The design and layout of cities and towns often are influenced by military considerations. Many historical cities were surrounded by defensive walls to protect against external threats. Defensive walls, gates, and fortifications shaped the physical structure and organization of settlements. The strategic placement of buildings, streets, control access, canals and other infrastructure have been major guiding principles for city and town planning all over the world for millennia.

Many military planners often favored grid patterns for streets within a city; this provided efficient movement for troops. Important military buildings, such as citadels, armories, and command centers, were strategically placed to enhance overall defense and to ensure key military assets were well-protected. Many key military command centers within cities also became prominent places in peacetime.
A prime example is the historic city of Rhodes, located on the island of Rhodes in Greece. It showcases a remarkable blend of military architecture and urban planning, primarily influenced by the Knights of St. John during the medieval period.
The city is surrounded by impressive fortifications, including a medieval wall with robust defensive towers and gates, showcasing a strategic approach to urban defense. This feature played a crucial role in the resilience against sieges. The Palace of the Grand Master of the Knights of Rhodes, a notable fortress and the command center within the old town, showcase Gothic and Renaissance architecture. The placement of such a significant building within the city shows a hierarchical organization of space, with the citadel acting as a focal point. Surrounding it are public squares and plazas, providing communal spaces for gatherings, markets, and social activities. These open spaces contribute to a sense of community.
The narrow and winding streets of the old town follow a medieval street layout, meant to confuse potential attackers and impede the progress of invading forces. The labyrinthine plan served both defensive purposes and urban development, establishing a network of streets that enhanced the city’s security.
The use of coquina in construction was innovative because the material absorbed the impact of cannonballs rather than shattering. This unique quality made the fortress resilient to artillery attacks.
Community Impact
While many historical cities and military installations have evolved beyond their original defense-centric designs, some, especially those with historical significance, continue to impact urban design to this day. These bases are integrated into the urban fabric and contribute to the cultural identity of the community that supports them.
A notable example is the urban development surrounding the Pentagon in Arlington, Va. Constructed during World War II, the Pentagon, with its unique five-side shape, extensive security measures and surrounding landscape, make it an iconic symbol of modern military architecture. The visual presence of such a massive installation has had multifaceted impacts on the surrounding area, such as the construction of highways and transportation infrastructure to facilitate access to and from the facility, as well as commercial and residential investment to take advantage of the nexus of activity.
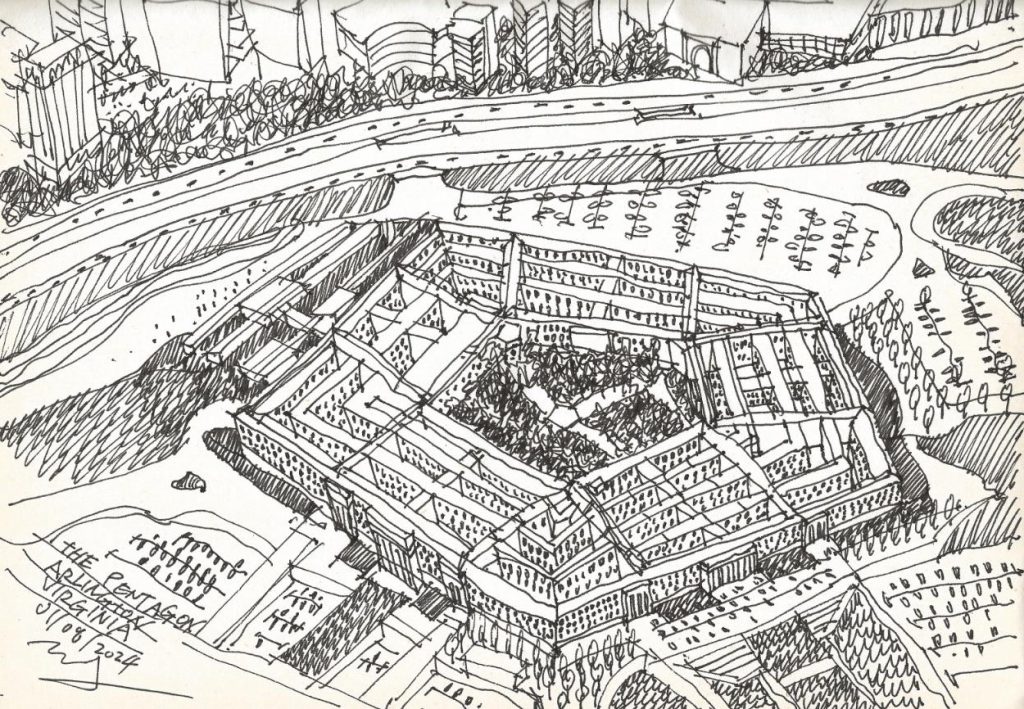
The area around the Pentagon became a hub of the American military industrial complex. This has led to the expansion of defense-related businesses; retail ventures; recreational developments, including cultural and memorial sites; public amenities, including schools and healthcare facilities; and the build-out of many neighborhoods in the surrounding area. Urban planning has been shaped by the need to integrate the Pentagon into the community while addressing security and functional requirements. The architectural design of buildings also reflects considerations for compatibility with the military aesthetic and security requirements of the Pentagon.
The Pentagon’s impact on urban planning and design extends beyond its role as a military headquarters. It has influenced various aspects of community life, from economic dynamics and housing markets to transportation infrastructure and cultural amenities. It is a testament to the complex interplay between military requirements, security considerations, and the needs of the civilian population. The collaborative efforts between military and local authorities resulted in a balanced and integrated urban environment around a significant defense installation.

Historic Impact
Military architecture has a profound influence on humanity and the spaces it inhabits. It shapes the way that cities are planned, influences and reflects technological advancements and construction techniques, stimulates economic growth beyond its outer walls, contributes to cultural heritage, and can enable the adoption of strategies and tactics of warfare.
The impact of military architecture, for centuries, has extended beyond defense and security, permeating many interconnected aspects of civilization—and still today through modern examples being built, serves as a reminder of the importance of design to the endurance (and influence) of physical spaces.
J.J. Tang, LEED AP, FAIA, F.SAME, is Federal Facilities Director, HDR; junjian.tang@hdrinc.com.
The campus for Navy Recruit Training Command serves as an example of mission-centric design driving architectural decisions for military facilities in the modern day. Photo by Steinkamp photography.
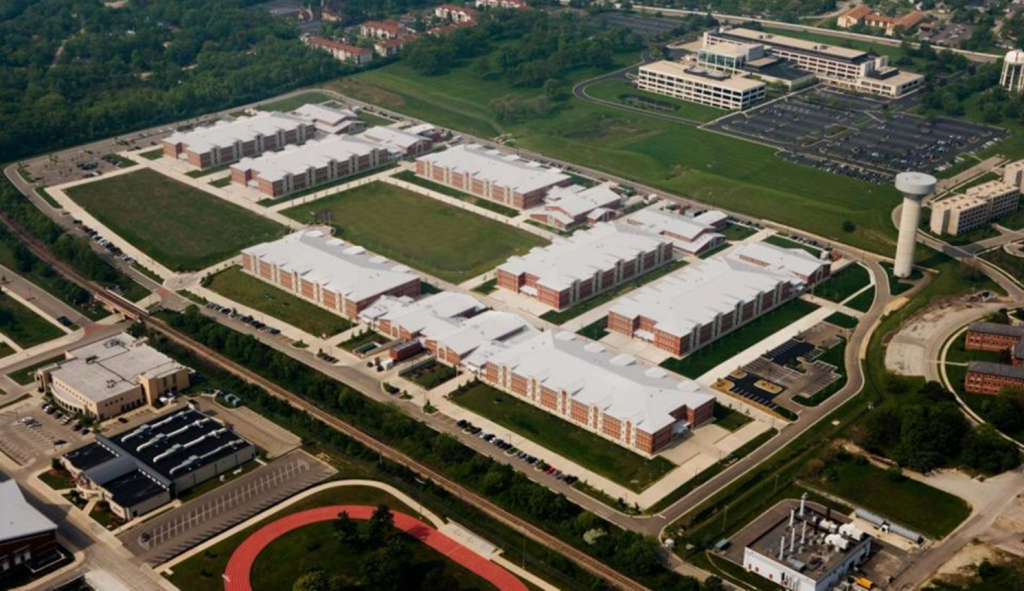
Mission-Centric Design
In considering architectural decisions for military facilities, the key design principal in the past, present, and future has been a mission-centric design. In the modern day, this approach can be seen in the master planning and design for two highly visible military facilities completed within the last two decades.
U.S. Strategic Command Headquarters, Offutt AFB, Neb. The design for this headquarters facility took inspiration from the complex’s global strategic deterrence mission to create a secured and architecturally significant asset. It indeed has become an emblem of the nation, equipping U.S. Strategic Command to better carry out its critical priorities of deterrence and decisive response. Through this decade-long project, it became clear that when mission informs design, it serves as a powerful inspiration to create architecture with a lasting impact.
Navy Recruit Training Command Campus, Great Lakes Naval Station, Ill. The campus for Navy Recruit Training Command—which includes Camp Moffett, Camp John Paul Jones, and Camp Porter—is the sole recruit training base for the entire U.S. Navy. The mission-centric design and master plan of three campuses established itself as the Quarterdeck of the Navy. Modern facilities consisting of 13 integrated training/housing buildings, drill halls, battle station, and the Recruit Training Command museum, help the installation meet its mission of producing the world’s best trained sailors in the 21st century.
More News from TME
-

Sustainability and Resiliency at Budget-Driven Military Projects
This webinar will define sustainability and resiliency, explaining the similarities and differences of each. We will examine how our buildings and structures can withstand and adapt to the increasing severity and frequency of extreme weather events when sustainability and resiliency are considered together in project design. Furthermore, this webinar will provide a summary of the sustainable features and design strategies used at various Army National Guard (ARNG) projects. -
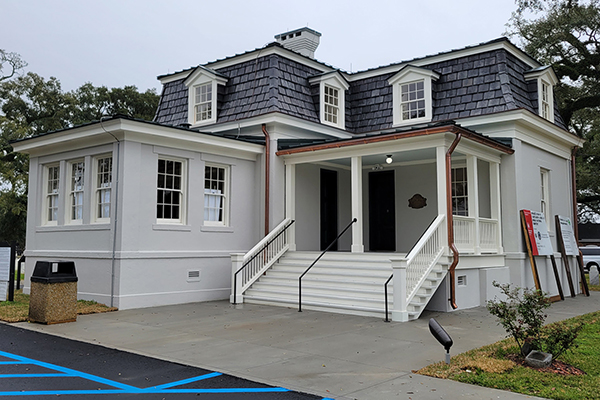
Historic Rehabilitation of Caretaker Lodges
Maintaining the 53 historic buildings built between 1861 and 1954 as the residences and offices for the caretakers of America’s national cemeteries requires a collaborative effort between agencies and public-private partnerships. -
Advancing a Sustainable Mission
Federal government projects often involve compliance with strict requirements, funding guidelines, and heightened security measures.