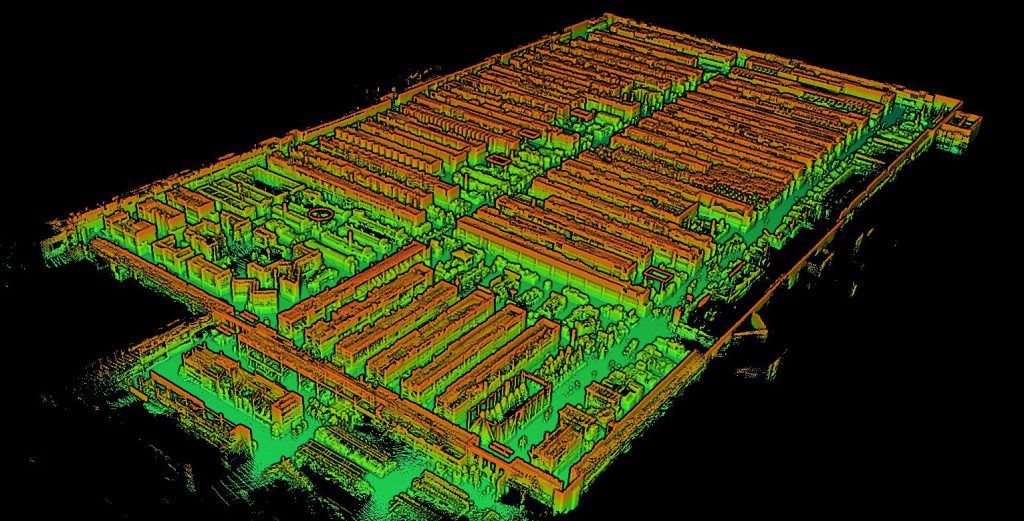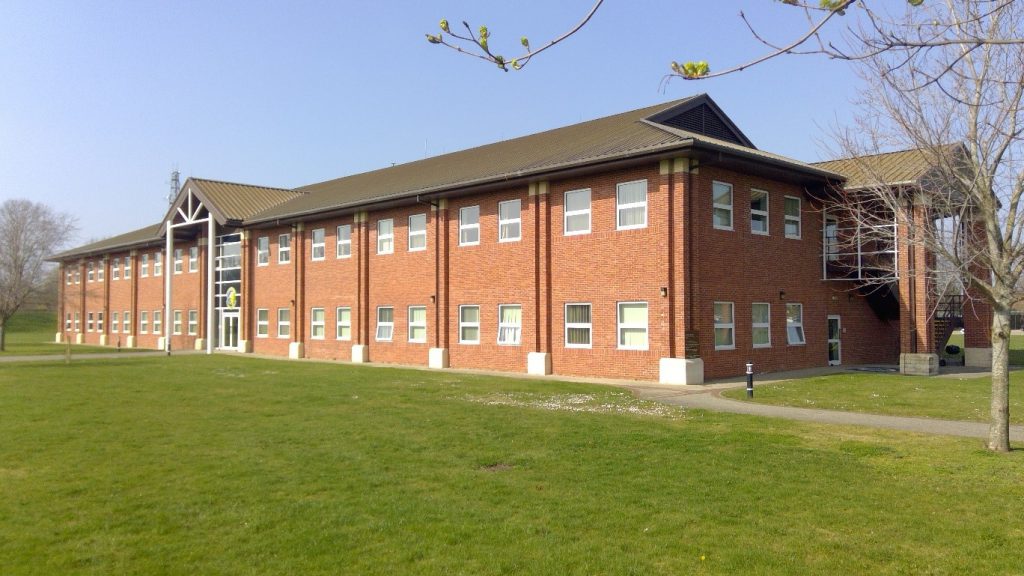By Chad Adkins, M.SAME, AICP

IMAGE COURTESY WOOLPERT
Over the last couple of years, the Air Force Civil Engineer Center has evolved its facility space planning efforts, including through the creation of the Facility Space Planning and Optimization Playbook. While the purpose of its asset management strategy has remained consistent, this new direction enables more informed space allocation decisions and requirements-based planning. Before the development of this playbook, there were not definitive guidelines for establishing baseline requirements at either an installation or organization level. The playbook will increase the chances of securing and properly using sustainment and military construction funding.
Establishing requirements helps provide a baseline and allows decision-makers to compare what they have with what they need. Facility space planning and optimization also helps identify swing space and renovate facilities that have remaining viability.
Varied Approaches
There are three ways to approach facility space planning and management. The first is “in-house.” This approach is beneficial because there is easy access to facilities, knowledge, and critical insights. However, proximity can also be an obstacle. When a project is too close to home, the ability to look at things objectively can decrease. Additionally, the in-house approach can be time-consuming. Typically, internal team members have other responsibilities, making it difficult to focus solely on facility space planning and optimization.
Consequently, the “contractor-led” approach is a popular option across the services. With this method, agencies benefit from a dedicated team working on the project that brings its own resources. This approach can result in an objective, third-party assessment that leads to an unbiased plan. The main downside is that contractors have limited access to facilities, hindering coordination, scheduling, and buy-in, which are critical to a successful process and outcome.
In fact, organizational buy-in and engagement are so essential that it has led to the development of a third method: the integrated approach. This technique combines the benefits of the other two tactics—specifically, bringing the contractor and organization together to work collaboratively toward implementing a facility space planning and optimization strategy with a combination of knowledge, access, objectivity, and experience.
Preparing for Success
With an integrated approach to facility space planning and management, organizations and contractors begin with preparatory work to inform the facility space planning and optimization strategy. The process starts with an agency stakeholder compiling a list of all their buildings. This insight drives the goals that the contractor and agency have for the facilities and the ultimate optimization plan. Goals can range from increasing building utilization rates to reducing square footage, to accommodating growth and preparing for future construction.
Once the contractor knows the goals, the next phase begins, which centers on collecting and reviewing organizational information and current allocation data. The agency should provide accurate floor plans, if available, and the most updated organizational data and facility documentation. Additionally, leadership should announce the effort internally throughout the agency. This ensures that all stakeholders are aware of the purpose of the facility space planning effort as well as the intended outcomes, strategy, and process.
After the initial data is collected and reviewed, the contractor moves to verify the information and ensure that the optimization strategies are in alignment. For this stage, the contractor is responsible for two key actions. The first is interviewing leadership and stakeholders in the units covered in the study, performing facility surveys to verify the accuracy of data, and implementing updates when necessary. The second is discussing organizational changes not previously identified or real property projects planned that influence how spaces are used. This includes scheduled new construction or additions to facilities as well as the use of temporary facilities due to current space limitations.

PHOTO COURTESY WOOLPERT
An Informed Plan
The insights gained during the verification and requirements generation stage directly inform the optimization plan. Facility requirements are the primary driver. The process of developing the plan helps prioritize its implementation to achieve the ultimate optimization and strategy for facilities.
Space planning strategies usually comprise three types.
- Asset management and real property databases: This type of action updates real property records to identify and quantify spaces by user and function. It is agency and site-specific.
- Support for federal or agency directives and initiatives: The focus of these projects is to address and implement Executive Orders and memorandums with the goal of right-sizing and appropriately configuring spaces that improve efficiency.
- Information for future strategies: For this strategy, the focus is on programming documents, site planning, area development plans, construction projects, and design efforts for future facilities that meet needs with a strong return on investment. Similarly, space optimization plans comprise two main types, which separately look at programming and personnel needs.
- Planning-level space allocation and optimization: This plan’s objective is to develop a strategy for future design efforts to inform programming documentation.
- Design-level organization and facility optimization: This is a detailed plan that identifies current and future personnel and work functions. This approach provides a strategy for optimizing relevant spaces; addresses furniture, fixtures, and equipment packages; and establishes standards for types of office spaces, including boss boxes, private offices, and open office layouts.
Regardless of the scale of the program, agency buy-in and approval is required. Client feedback and revisions are necessary throughout the planning and implementation process since the integrated approach is founded on collaboration.
With a well-informed facility space planning and optimization plan, agencies increase their chances of securing project funding. However, if the plan requires more than one step or phase, they must assess several factors to determine its priority level.
Not every recommendation should have the highest priority. For example, the Air Force’s Infrastructure Investment Strategy specifically addresses how bases should prioritize projects. It emphasizes the need to focus on mission criticality. Other agencies should operate similarly by analyzing which initiatives to move forward with first. While the factors they assess will need to change depending on each situation and their objectives, there are several common considerations. These include facility condition; infrastructure criticality; safety and social benefits of the project; historical studies; modeling analysis; staffing considerations; ease of implementation; input from leadership; and the needs of the local community and neighbors.
Prioritizing Collaboration
Facility space planning and optimization is not difficult to implement if the correct steps are taken. The integrated approach is the foundation for objectively assessing existing facilities, defining facility requirements, and identifying how to right-size current and future spaces to make the best use of them.
If government agencies want to approach facility space planning and optimization effectively, they must understand the importance of collaboration. Multiple minds focusing on the same task provides the greatest opportunity to make the best use of space and get the funding to execute that plan.
Chad Adkins, AICP, M.SAME, is Urbanism and Planning Discipline Leader, Woolpert; chad.adkins@woolpert.com.
More News from TME
-

Digitally Upgrading the Base Civil Engineer Toolbox
At Mountain Home AFB, civil engineers are leading a digital transformation on asset data collection and management—helping speed acquisition workflows, improve space management, and deploy a digital twin prototype. -

Quantifying Risk Through Probabilistic Risk Assessments
Research conducted at the Air Force Institute of Technology tested the feasibility of using existing facility condition and work task data to quantify the risk of mission failure due to infrastructure limitations and subsequently use the assessment to inform future funding decisions. -

Targeting Electric Grid Investments With Component-Level Modeling
An analysis of the Florida Panhandle electric grid conducted by the Air Force Institute of Technology identified vulnerable locations and opportunities for hardening targeted assets to optimize return on investment for resilience.